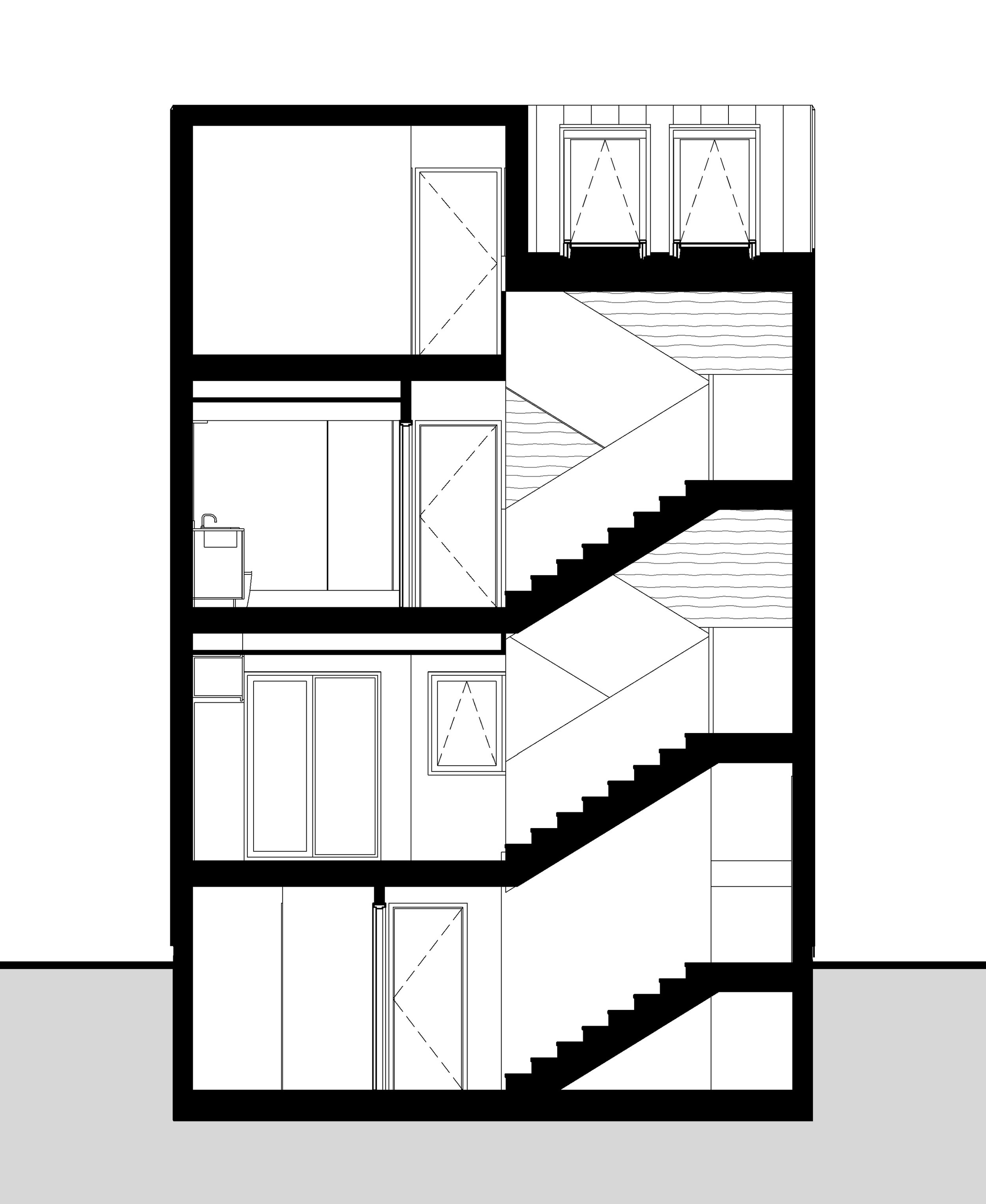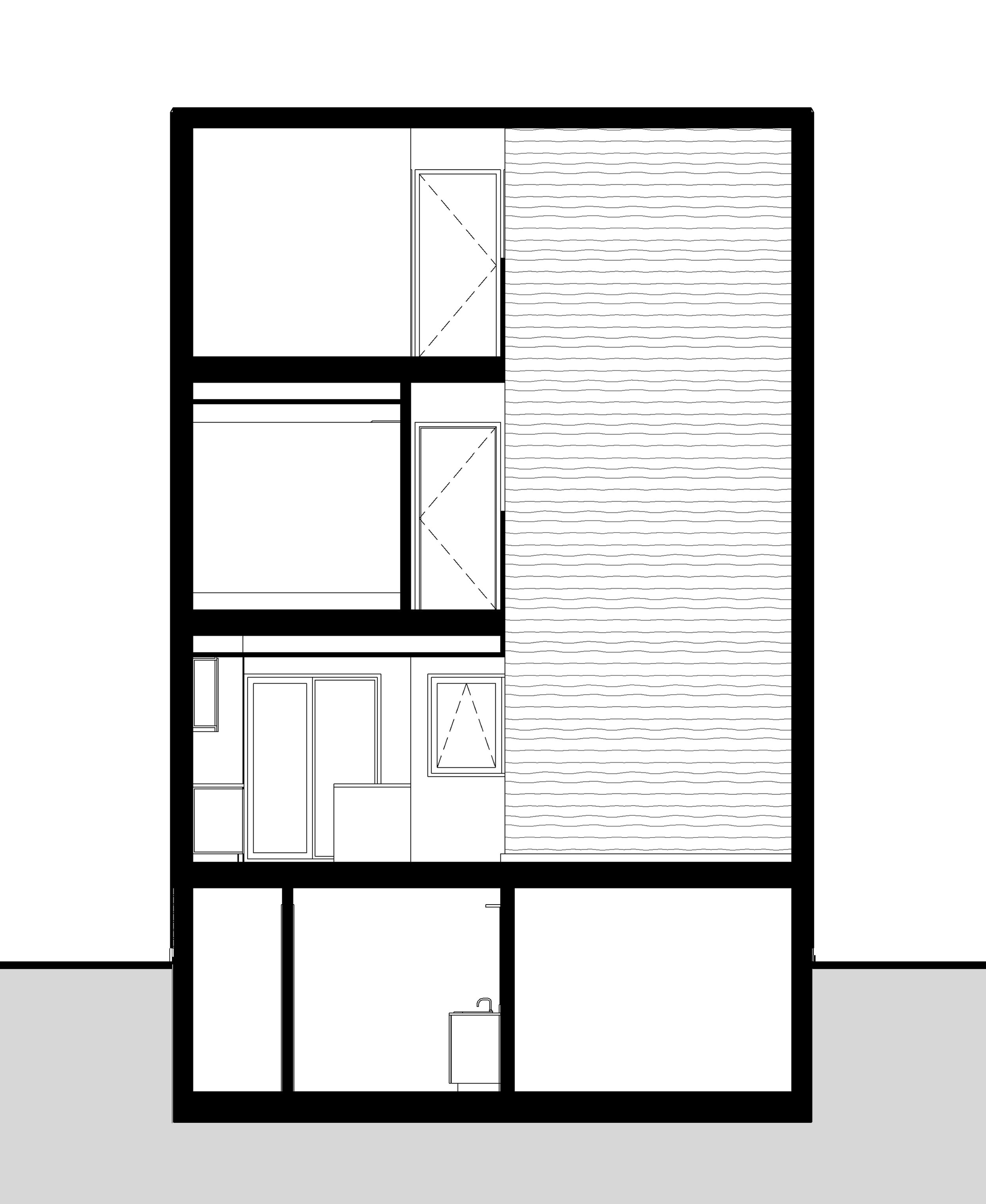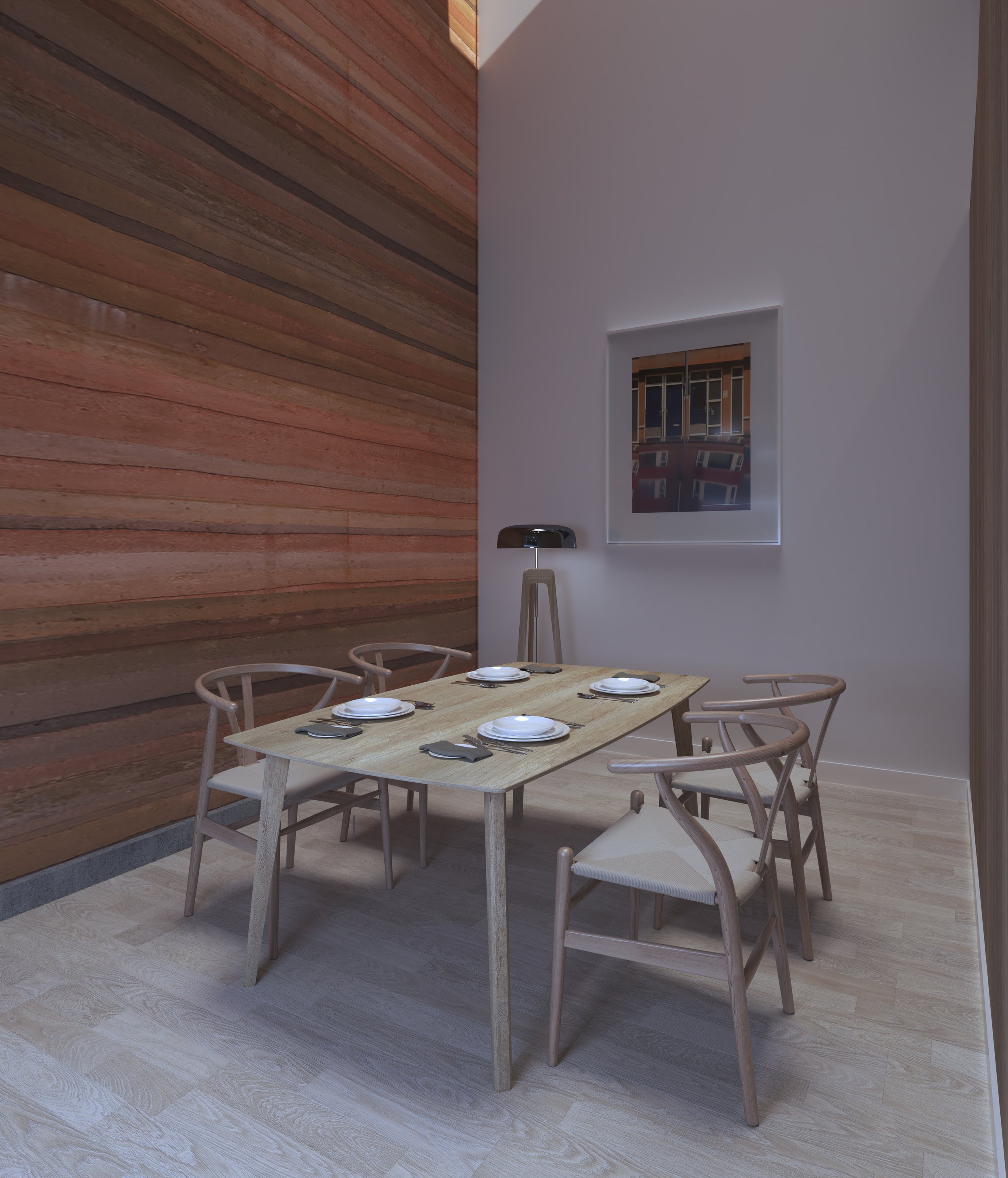Solaris Residence
The design of this passive solar house draws inspiration from historical construction techniques that are rich in ingenuity but often overlooked today. Dwellings in cold, monotonous regions embody effective bioclimatic principles that can be reinterpreted in contemporary architecture. In Guadix (Spain), Cappadocia (Turkey), Kandavan (Iran) and Monsanto (Portugal), vernacular buildings were carved into hillsides of earth or soft rock, with small southern openings and chimneys above for ventilation. The massive earth provides thermal inertia, effectively delaying heat gain on hot days and reducing heat loss on cold days. Conversely, in the Swiss Alps, Alpbach (Austria), and Čičmany (Slovakia), oak and pine-framed buildings feature large southern windows, entrances, and verandas to maximize direct sunlight. These diverse techniques, drawn from various geographical and historical contexts, can be integrated into a cohesive contemporary design in uptown Toronto to significantly reduce heating and cooling loads.
The main entrance faces south, where large openings could logically enhance solar heat gain during cold days. However, given the building’s proximity to a relatively busy neighborhood, privacy is a concern. To address this, horizontal wooden louvers are incorporated to ensure privacy and block direct summer sunlight, preventing overheating, while still allowing winter sun to penetrate and warm the interior spaces.
Additionally, porches and balconies are integrated at every level to provide intermediate spaces for hot and transitional seasons. The rooftop garden is crucial, as it creates a setback from the front elevation, allowing adequate winter sunlight to reach the interior rammed earth wall located on the north side of the central atrium.
The floor plans are arranged to maximize real estate value while offering a diverse spatial experience. The diagrammatic configuration of the interior spaces emphasizes the duality between openness and privacy. Nearly every area of the residence provides a blend of views, including the sky, front yard, and backyard.
Duality, manifesting in various facets, is subtly employed in this design to create dialogue between adjacent spaces, colors, and materials. Light, thin CLT panels are juxtaposed with thick, massive rammed earth walls, while the interplay of light and shadow generates spatial depth and contrast.
The principle of simple construction techniques, particularly the contrast between “reveal” and “sweep,” serves as an inspirational foundation for spatial design, balancing voids and masses. The idea of “reveal” emphasizes the deliberate exposure of building components such as CLT3 and rammed earth. This concept is also expressed through the construction system of façade timber cladding, where gaps and edges are intentionally exposed, allowing the building envelope to interact dynamically with light and shadow. Meanwhile, “sweep” introduces fluidity and continuity, shaping the smooth transitions between spaces. This duality is further reflected in the configuration of louvers, where their alignment alternates between revealing views and providing privacy, thus orchestrating a harmonious dialogue between openness and enclosure within the architectural composition.
Traveling through this residence offers a dynamic spatial experience, transitioning from intimate spaces with low ceilings to expansive areas with soaring heights. Strategically placed intermediate spaces - such as the semi-grounded outdoor patio, porches, balconies, and roof garden - enhance this journey, providing moments of connection to the outdoors, accessing natural light and ventilation, and reinforcing the sense of scale and openness throughout the residence.




Unlike the south-facing front elevation, which features ample openings, the north-facing backyard is designed with fewer windows and more insulated walls to minimize heat loss on colder days. The shaded backyard porch offers a comfortable and enjoyable outdoor space during the summer months. Access to the independent basement unit is situated behind the porch, screened for privacy by rhythmic wooden louvers covering the semi-grounded patio. In contrast to the bright interior finishes, the dark exterior materials provide a minimalistic and cohesive look for the building, standing out against the diverse colors, materials, and details found in the surrounding neighborhood.
Program Summary
7 m (23 ft) frontage
Main Unit | 232 sqm (2497 sqft) | 4bd, 3bath, wc, office, kitchen, dining, living room
Basement Unit | 73 sqm (785 sqft) | 1bd, 1bath, kitchen, living/dining room
Mechanical room + 1 Garage + 1 Surface Parking











