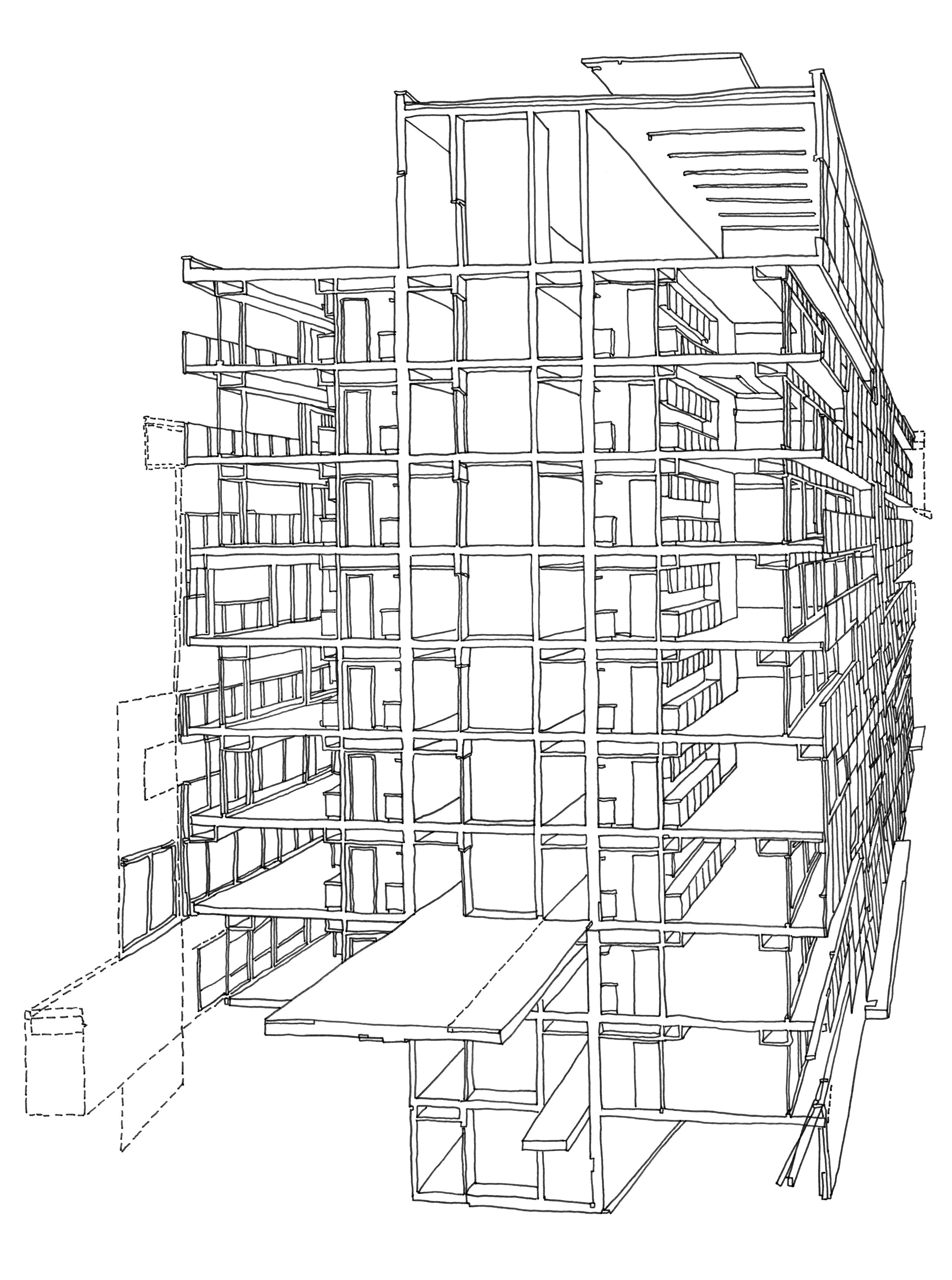Seren Condos
As suggested by its name, Seren Condominium is a mixed-use mid-rise building designed to be a calm and peaceful retreat, seamlessly connected to the expansive sky and the surrounding urban landscape. The project includes underground parking, with a 12-story northern tower and a 10-story southern tower connected by a 3-story podium that accommodates townhouses, amenities, residential, and commercial units.
Our architectural approach critically examines the prevalent ‘condo-making’ trends of the past decade in the Greater Toronto Area (GTA). Through ongoing research and investigation of mid-to-high-rise buildings, we have identified common design-related issues, which we address in our architectural response.
One key issue in terms of real estate value is the phenomenon of the ‘aquarium bedroom,’ a semi-glazed windowless room with a sliding glass door that opens into the unit’s living rooms. This contrasts with a true bedroom, which offers visual and acoustic privacy, is accessed through a more private hallway, and has its own windows for views and ventilation. This phenomenon is one of the main reasons why residents often view their units as temporary living spaces until they can find and/or afford a more suitable home. Our solution to this problem is to create an efficient distribution space immediately upon entry. It’s a foyer which divides the unit into private and public areas while minimizing the need for corridors, thereby allowing for larger rooms.
Another approach is to rethink the balconies from the perspectives of both residents’ interior lifestyles and the building’s exterior urban appearance. Across high-density areas from downtown to uptown, a common design feature is the long, narrow balconies that wrap around multi-residential buildings. These balconies often compromise interior privacy and exterior design character, leading to a uniform aesthetic and function. Additionally, many residents partially use their balconies as extra storage, which negatively impacts the neighborhood’s appearance. Our response is to design more private balconies by alternating them between enclosed rooms, reducing visibility from neighboring units. We also incorporate a combination of perforated and solid aluminum panels, which can either infill the railing or extend upwards to enhance privacy for outdoor storage. This design allows for a variety of balcony experiences, including open, semi-open, and fully enclosed views.
While the design is based on a regular structural grid, with mechanical and plumbing components strategically grouped for cost-effectiveness, there are 16 distinct interior layout typologies. Additionally, each unit has a unique balcony configuration, adding individuality to every space.




The pursuit of design diversity in the interior layouts and balcony configurations is reflected in the building’s exterior, contrasting with the uniform glazing systems common in Toronto’s conventional mixed-use developments. A rainscreen aluminum cladding system has been chosen for its availability, cost-efficiency, low maintenance, and durability in southern Ontario’s continental climate. The use of matte and bright color creates a harmonious aesthetic, while the variation in panel types, sizes, and joint locations adds visual distinc character to the building envelope. The cladding system includes four different panel types: compact insulated solid, single perforated, glazed, and screened-glazed.
At the energetic and environmental justice level, this project advocates for the use of mass timber technologies, including CLT5 for flooring and load-bearing walls, as well as glulam columns and beams for the superstructure. These renewable and eco-friendly materials significantly reduce the building’s carbon footprint. Additionally, the balconies are constructed using the same CLT flooring extensions, which minimizes thermal bridges and eliminates the need for thermal breaks or insulation pads typically required in conventional concrete structures to connect exterior balconies to the interior framework.
The interior layouts are designed to fit within the structural grid based on CLT5 product dimensions, minimizing waste and simplifying construction. However, the parking garage, mechanical and service rooms in the substructure, and the building core are designed with poured concrete to meet structural and code-safety requirements.
Program Summary
Building footprint: 47 x 94 sqm
22 Townhouses | 85-110 sqm (914-1184 sqft)
46 2bd-Units | 80-120 sqm (861-1291 sqft)
123 1bd-Units | 50-75sqm (538-807 sqft)
8 Bachelors | 46 sqm (495 sqft)
6 Retail Stores | 40-70sqm (430-753 sqft)
Party Room | 155sqm
Gym | 155 sqm
Game Room | 25sqm
Study Room | 25sqm
332 Parking Structure + 30 Surface Parking









